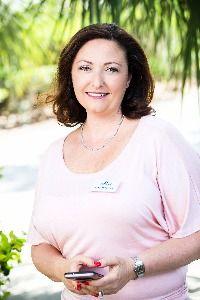For more information regarding the value of a property, please contact us for a free consultation.
Key Details
Sold Price $800,000
Property Type Single Family Home
Sub Type Single Family Residence
Listing Status Sold
Purchase Type For Sale
Square Footage 2,897 sqft
Price per Sqft $276
Subdivision Riverside Estates
MLS Listing ID O6270365
Bedrooms 3
Full Baths 3
HOA Fees $130/qua
Year Built 2002
Annual Tax Amount $4,734
Lot Size 0.930 Acres
Property Sub-Type Single Family Residence
Property Description
Exquisite Custom-Built Home on Secluded Conservation Lot- No Flood Zone!
Nestled on a nearly one-acre lot in a private, gated community, this stunning 2,897 sq. ft. home offers unparalleled elegance and beauty. Surrounded by nature and boasting no rear neighbors, this pristine residence ensures privacy and serenity.
Key Features:
• 3 Bedrooms 3 Bathrooms Office Bonus Room: Designed with a versatile split floor plan, this home offers expansive living areas, including a dedicated office and a bonus room perfect for a variety of uses.
• Grand foyer with tray ceiling, double entry doors with glass encased privacy blinds.
• This home boasts 11-foot ceilings. Enjoy the view of the pool and the conservation lot through the extra tall pocket sliding glass doors.
• Gourmet Kitchen: The heart of the home is a chef's dream, featuring granite countertops, solid wood cabinets, stainless steel appliances, a GE gas range with a pot filler, a gorgeous decorative vent hood and a huge walk-in pantry. The Butler's Pantry seamlessly connects the kitchen to the formal dining room, perfect for entertaining.
• Luxury Primary Suite: The oversized primary bedroom includes a large walk-in closet, sliding glass doors leading to a great area for a hot tub or koi pond (koi pond structure already in place). Enjoy a stunning double-sided gas fireplace connected to the en-suite bathroom with dual sink vanities, jetted bathtub, travertine tile throughout, and spacious walk-in shower.
• Outdoor Living: Enjoy Florida living at its finest with a saltwater pool and a fully equipped outdoor kitchen featuring a BBQ grill along with a beautiful pergola. The fully fenced backyard creates a private retreat, perfect for both relaxation and entertaining. Gather around the custom-made wood burning fire pit as the sun goes down or enjoy time under the pretty lights of the pergola! Enjoy the convenience of a custom-made solar lit stone path from the driveway to the backyard.
• Additional Features: High-end finishes include crown molding in the living room and guest bathroom, as well as luxury vinyl flooring in the main living areas. The home is equipped with a new roof (2022). The oversized 3 car side entry garage has a beautiful epoxy floor.
With its serene location, luxurious features, and unmatched attention to detail, this home offers an extraordinary living experience that is truly one-of-a-kind.
Location
State FL
County Pasco
Community Riverside Estates
Zoning MPUD
Interior
Heating Natural Gas
Cooling Central Air
Flooring Carpet, Hardwood, Luxury Vinyl, Travertine
Laundry Inside
Exterior
Exterior Feature Irrigation System, Lighting, Outdoor Grill, Outdoor Kitchen
Garage Spaces 3.0
Pool Deck, In Ground, Lighting, Salt Water
Utilities Available Cable Available, Electricity Connected, Fiber Optics, Natural Gas Connected, Public, Sprinkler Meter, Street Lights, Underground Utilities, Water Connected
Roof Type Shingle
Building
Story 1
Foundation Concrete Perimeter
Sewer Public Sewer
Water Public
Structure Type Block
New Construction false
Others
Monthly Total Fees $130
Acceptable Financing Cash, Conventional, FHA
Listing Terms Cash, Conventional, FHA
Special Listing Condition None
Read Less Info
Want to know what your home might be worth? Contact us for a FREE valuation!

Our team is ready to help you sell your home for the highest possible price ASAP

© 2025 My Florida Regional MLS DBA Stellar MLS. All Rights Reserved.
Bought with CHARLES RUTENBERG REALTY INC
Get More Information
Quick Search
- Homes for Sale in Pine Lakes
- Homes for Sale in Quail Hollow, FL
- Homes for Sale in Seminole Woods, FL
- Homes for Sale in Woodlands, FL
- Homes for Sale in Hammock Dunes, FL
- Homes for Sale in Island Estates, FL
- Homes For Sale in Palm Coast, FL
- Homes for Sale in Beverly Beach, FL
- Homes for Sale in Flagler Beach, FL
- Homes for Sale in Bunnell, FL
- Homes for Sale in Daytona Beach, FL
- Homes for Sale in Grand Haven, FL
- Homes for Sale in Ocean Hammock
- Homes for Sale in Marineland Acres
- Homes for Sale in Beverly Shores East
- Homes for Sale in Sea Colony
- Homes for Sale in Armand Beach
- Homes for Sale in Indian Trails, FL
- Homes for Sale in Toscana, FL
- Homes for Sale in Fairchild Oaks, FL
- Homes for Sale in Palm Coast Plantation
- Homes for Sale in Flagler Beach Polo Club (West), FL
- Homes for Sale in Hammock Beach, FL
- Homes for Sale in Tidelands, FL
- Homes for Sale in Belle Terre, FL
- Homes for Sale in Cypress Knoll, FL
- Homes for Sale in Lehigh Woods, FL
- Homes for Sale in Matanzas Woods, FL
- Homes for Sale in Palm Harbor, FL
- Homes for Sale in Pine Grove, FL
- Homes for Sale in Marineland, FL
- Homes for Sale in Flagler Beach Polo Club (East), FL

