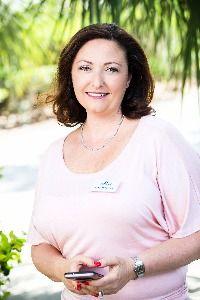For more information regarding the value of a property, please contact us for a free consultation.
Key Details
Sold Price $355,000
Property Type Single Family Home
Sub Type Single Family Residence
Listing Status Sold
Purchase Type For Sale
Square Footage 1,733 sqft
Price per Sqft $204
Subdivision Oyster Creek Ph 02
MLS Listing ID D6141188
Bedrooms 2
Full Baths 2
HOA Fees $335/mo
Year Built 1994
Annual Tax Amount $3,385
Lot Size 10,018 Sqft
Property Sub-Type Single Family Residence
Property Description
Nestled within the gated Oyster Creek Golf Community, this stunning TURNKEY/FURNISHED home offers an unbeatable combination of elegance, comfort, and an active Florida lifestyle. Residents enjoy access to a wealth of amenities, including a clubhouse, heated pool, spa, fitness center, bocce, tennis, and pickleball courts, a library, and a variety of social activities. Plus, the community's private golf course requires no membership fees! Your HOA covers cable, internet, lawn care, a sprinkler system, and 24-hour gated security, ensuring a hassle-free living experience. As you enter the neighborhood, you'll be captivated by the manicured lawns and impeccably maintained homes.
This beautifully designed 2-bedroom, 2-bathroom home offers a versatile Den/3rd Bedroom with a detached walk-in closet, providing a great option. The enclosed sunroom overlooks the 10th hole of the golf course and a serene water view—perfect for unwinding or entertaining. A private office space off the garage, complete with its own entrance, adds even more functionality.
Inside, you'll find tile flooring throughout, with vinyl plank flooring in the bedrooms. Recent upgrades include a NEW HVAC system, NEW ROOF, and fresh Exterior Painting on the front of the home, soffits, and interior ceilings. Accordion and standard shutters provide storm protection, while interior plantation shutters add a charming Florida touch. Thoughtful built-ins in the den, office, and dinette area offer additional storage solutions.
With its expansive kitchen, open-concept living and dining areas, and seamless indoor-outdoor flow, this home perfectly captures the essence of Florida living. The Dinette area off the kitchen has built in's to accommodate any chef's needs for storage and additional dining space.
The spacious primary suite boasts a spacious walk-in closet, private sliders to the sunroom, and a luxurious ensuite bathroom featuring a walk-in shower and direct access to the laundry room for added convenience. The second bedroom also includes a built-in closet, while the den/study can easily serve as a third bedroom with a detached walk in closet. The second bathroom offers double sinks and a walk-in shower.
Outdoor enthusiasts will love the beautifully landscaped yard with curbing, the screened-in lanai, and the peaceful golf course and water views. A well system keeps irrigation costs low. The epoxy-coated garage floor adds a polished touch, while built-in cabinets provide extra storage. A retractable garage screen allows you to enjoy Gulf breezes while working in the garage. Don't miss this opportunity to own a piece of paradise!
Location
State FL
County Charlotte
Community Oyster Creek Ph 02
Area 34224 - Englewood
Zoning PD
Rooms
Other Rooms Den/Library/Office
Interior
Heating Central
Cooling Central Air
Flooring Tile
Laundry Inside, Laundry Room
Exterior
Exterior Feature Hurricane Shutters, Irrigation System, Lighting, Private Mailbox, Rain Gutters, Sidewalk, Sliding Doors
Garage Spaces 2.0
Community Features Association Recreation - Owned, Clubhouse, Community Mailbox, Deed Restrictions, Fitness Center, Gated Community - Guard, Golf Carts OK, Golf, Pool, Sidewalks, Tennis Court(s)
Utilities Available Cable Available, Electricity Connected, Public, Sewer Connected, Street Lights, Water Connected
Amenities Available Clubhouse, Gated, Golf Course, Pool, Security
Waterfront Description Lake Front
View Y/N 1
View Golf Course
Roof Type Tile
Building
Lot Description Landscaped, On Golf Course, Sidewalk, Paved
Story 1
Foundation Slab
Sewer Public Sewer
Water Public
Structure Type Block,Stucco
New Construction false
Others
Monthly Total Fees $335
Acceptable Financing Cash, Conventional, FHA, VA Loan
Listing Terms Cash, Conventional, FHA, VA Loan
Special Listing Condition None
Read Less Info
Want to know what your home might be worth? Contact us for a FREE valuation!

Our team is ready to help you sell your home for the highest possible price ASAP

© 2025 My Florida Regional MLS DBA Stellar MLS. All Rights Reserved.
Bought with PREFERRED SHORE LLC
Get More Information
Quick Search
- Homes for Sale in Pine Lakes
- Homes for Sale in Quail Hollow, FL
- Homes for Sale in Seminole Woods, FL
- Homes for Sale in Woodlands, FL
- Homes for Sale in Hammock Dunes, FL
- Homes for Sale in Island Estates, FL
- Homes For Sale in Palm Coast, FL
- Homes for Sale in Beverly Beach, FL
- Homes for Sale in Flagler Beach, FL
- Homes for Sale in Bunnell, FL
- Homes for Sale in Daytona Beach, FL
- Homes for Sale in Grand Haven, FL
- Homes for Sale in Ocean Hammock
- Homes for Sale in Marineland Acres
- Homes for Sale in Beverly Shores East
- Homes for Sale in Sea Colony
- Homes for Sale in Armand Beach
- Homes for Sale in Indian Trails, FL
- Homes for Sale in Toscana, FL
- Homes for Sale in Fairchild Oaks, FL
- Homes for Sale in Palm Coast Plantation
- Homes for Sale in Flagler Beach Polo Club (West), FL
- Homes for Sale in Hammock Beach, FL
- Homes for Sale in Tidelands, FL
- Homes for Sale in Belle Terre, FL
- Homes for Sale in Cypress Knoll, FL
- Homes for Sale in Lehigh Woods, FL
- Homes for Sale in Matanzas Woods, FL
- Homes for Sale in Palm Harbor, FL
- Homes for Sale in Pine Grove, FL
- Homes for Sale in Marineland, FL
- Homes for Sale in Flagler Beach Polo Club (East), FL

